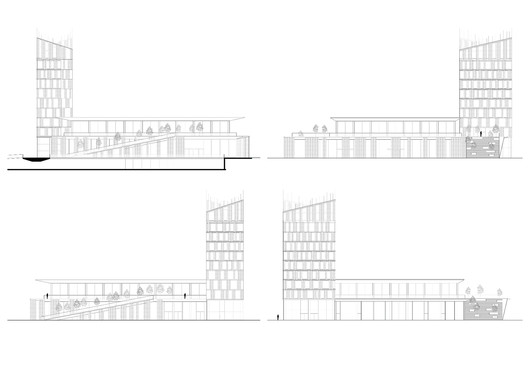
In the nineteenth century, hundreds of artisans and shoppers would crowd around the Gjanica River in Fier, Albania on market day. Today, the river is nearly invisible, covered in some parts by overgrown greenery and at others obscured by tall buildings illegally constructed too close to the riverbank. A plan from Italian firm MAU Architecture termed “RI-GJANICA” reimagines Fier’s waterfront as the central element of their scheme for a new city center. Their project involves reopening connections between the urban core and the river through bike paths, pedestrian bridges, amphitheaters, and integrated mixed-use buildings.

Where today’s river offers few points of entry and serves as a barrier between the northern and southern sections of the city, MAU’s project hopes to forge connections between neighborhoods by creating a central civic space. The firm schematizes the various elements of their river reanimation project in terms of movement and speed; some visitors to the space will recline on the vegetation near the water while others will walk along gravel paths near the street. MAU hopes “the creation of a protected lane along the linear park system will make possible to cycle through the entire historic center.”


Though the project involves the construction of new pedestrian bridges and the demolition of existing buildings, it retains the city’s street grid and movement patterns. In this spirit, the Fier’s central European Plaza—which sits adjacent to the river—will be maintained, but retooled for better pedestrian use and river access.


Nestled between pedestrian bridges at street level and recreation space at the river’s edge, MAU will construct two mixed-use structures on either side of the Gjanica. Of the building on the northern bank, MAU writes, “its floating slabs let it be permeable to the views from north to south, and its big green ramps and roof terrace make it an integral part of the general masterplan as a public space itself.”
Architects
Design Team
Andrea Michelini, Amarda Velçani, Davide Cappochin, Giacomo Gola, Giancarlo Franchini, Giuseppe Cappochin, Jacopo Berlendis, Roberto FranchiniArea
60000.0 m2Project Year
2018Photographs
Architects
News via: MAU Architecture.
























